- Petersfield Community Centre
- We are proud of our clean, well-decorated centre and our level of business indicates that our users like it as well.
Main Hall and Club Room (these can be hired singly or as one joint unit)
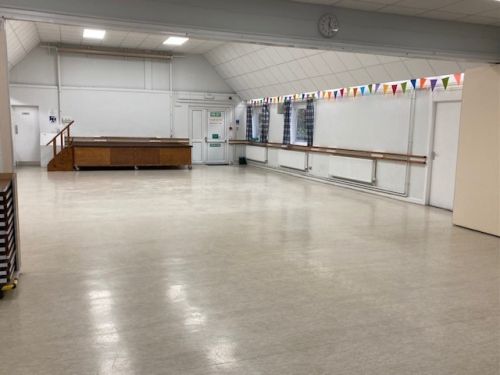
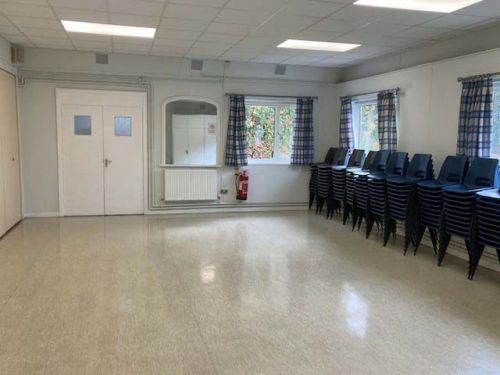
Main Hall Dimensions: 9m x 11.8m (x 3.5m high)
Main Hall Seated Capacity: up to 130 persons
Club Room Dimensions: 9m x 5.9m
Club Room Seated Capacity: up to 50 persons
NB: Seating Capacity assumes 'theatre style' rows. If seated around tables, capacity is less.

A hearing loop is installed in the Main Hall. As it is powered by the sound system please let the office know if you want to use it.
For price information click on Our Prices
The Kitchen links to both the Main Hall or Club Room, with doors and can be hired with either.
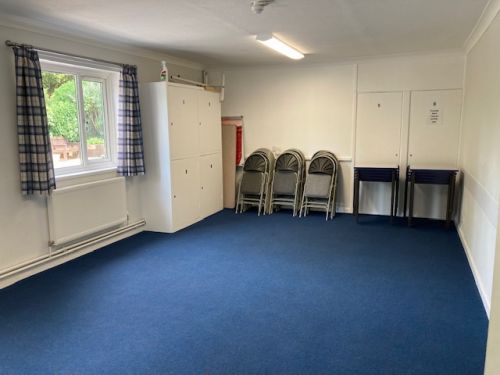
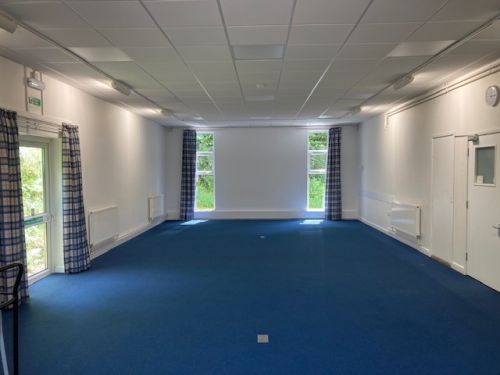
Committee Room
Dimensions: 4.2m x 7.4m
Seated Capacity: up to 25 persons
Exhibition room
Dimensions: 5.9m x 12.9m
Seated Capacity: up to 55 persons
A small galley kitchen for making teas, coffees etc is included with this room
For price information click on Our Prices
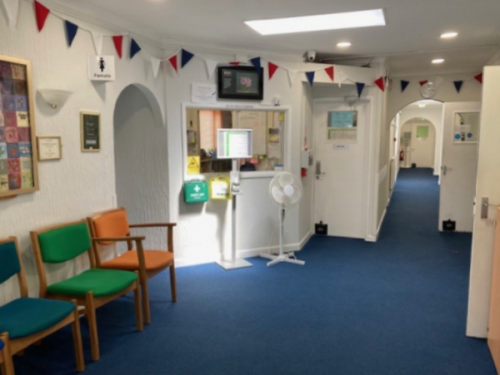 Entrance and Foyer area - this is a fairly small area with just 5 seats
Entrance and Foyer area - this is a fairly small area with just 5 seats


